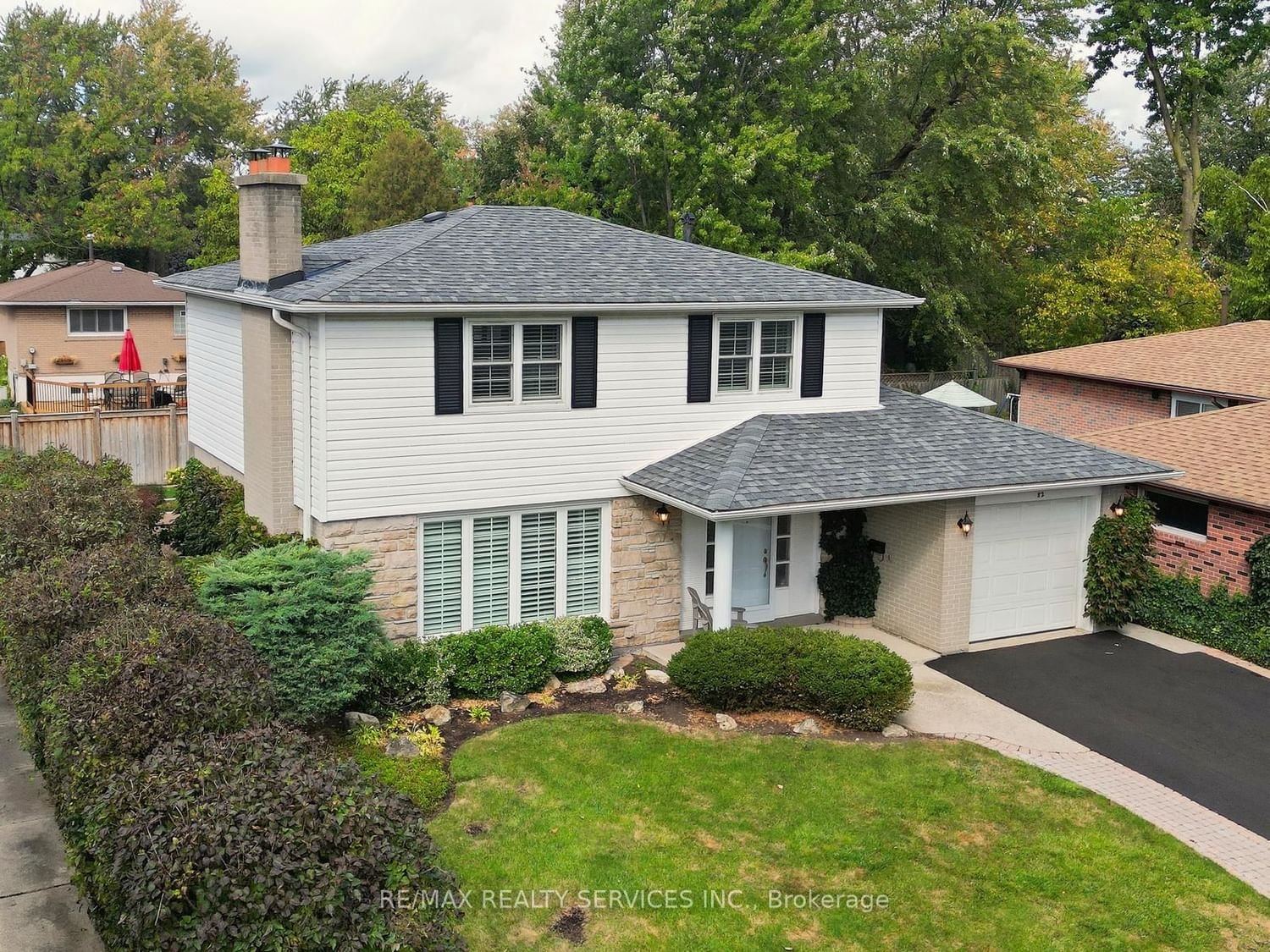$1,059,000
$***,***
4-Bed
2-Bath
1500-2000 Sq. ft
Listed on 12/13/23
Listed by RE/MAX REALTY SERVICES INC.
Welcome to Peel Village. Situated on a quiet crescent and surrounded by trails & parks, this originally owned home features over 2500 sq ft of living space. Walk up the newly paved double driveway (sept/23) into this beautifully kept four bedroom home. Spacious living room offers a wood burning fireplace and gorgeous bright windows bringing in lots of natural light. Large Kitchen, with adjoining dining area, offers Modern appliances, large island with a passthrough into the bright family room. Spanning across the back of the home is where the family gathers. A gorgeous 26 X 14 foot addition with fireplace and sliding patio doors out to the deck. This stunning room overlooks the meticulously maintained back yard. Main floor laundry room and 3pc washroom complete the gorgeous addition. The lower level offers ample storage, including a cedar closet, home office as well as spacious workshop/rec room.
In-law suite can easily be created. Air conditioner - June 2022. Hot water tank is owned.
To view this property's sale price history please sign in or register
| List Date | List Price | Last Status | Sold Date | Sold Price | Days on Market |
|---|---|---|---|---|---|
| XXX | XXX | XXX | XXX | XXX | XXX |
W7354510
Detached, 2-Storey
1500-2000
8+3
4
2
1
Attached
5
51-99
Central Air
Finished, Full
Y
Y
Brick, Vinyl Siding
Forced Air
Y
$5,227.73 (2023)
97.54x46.63 (Feet)
